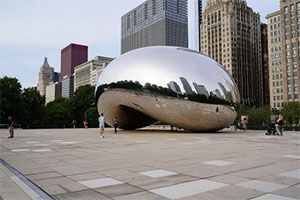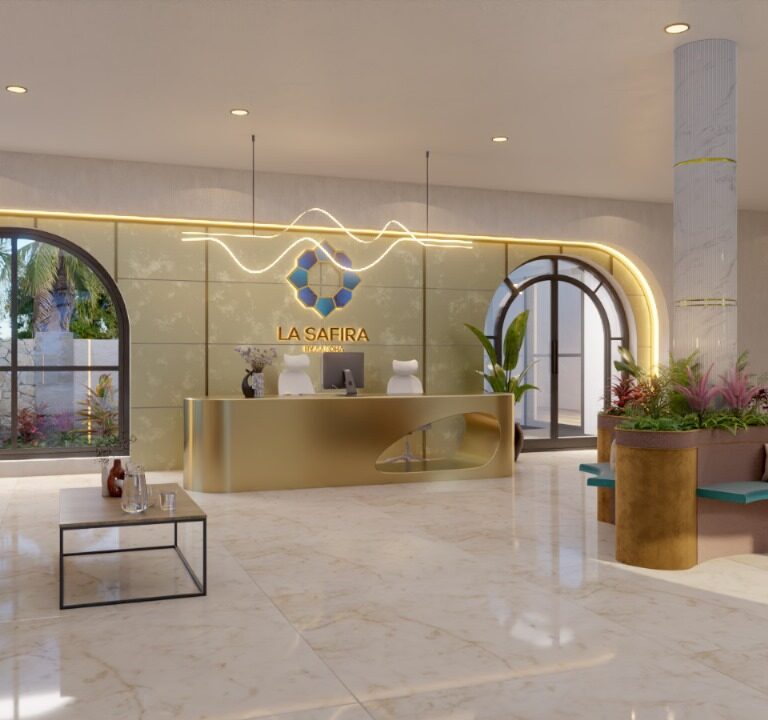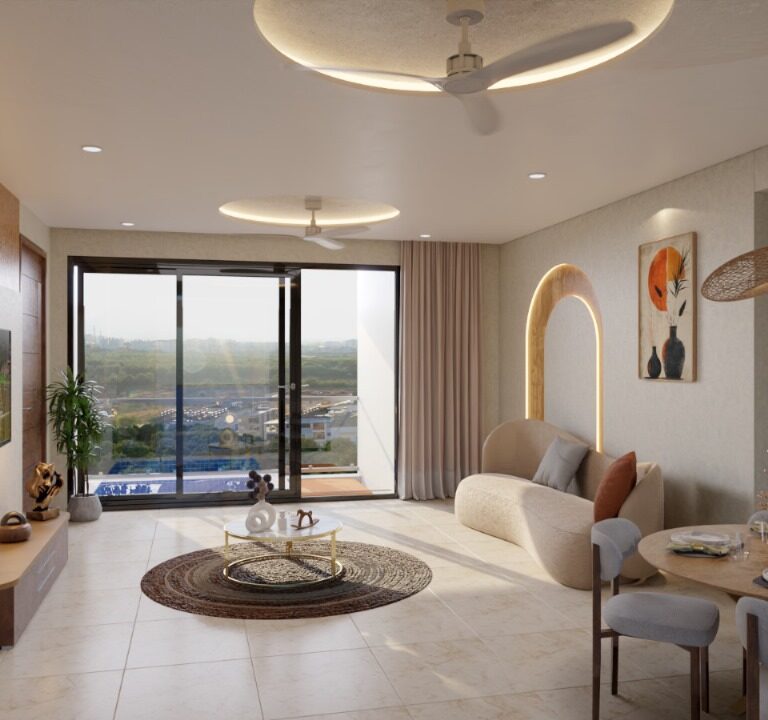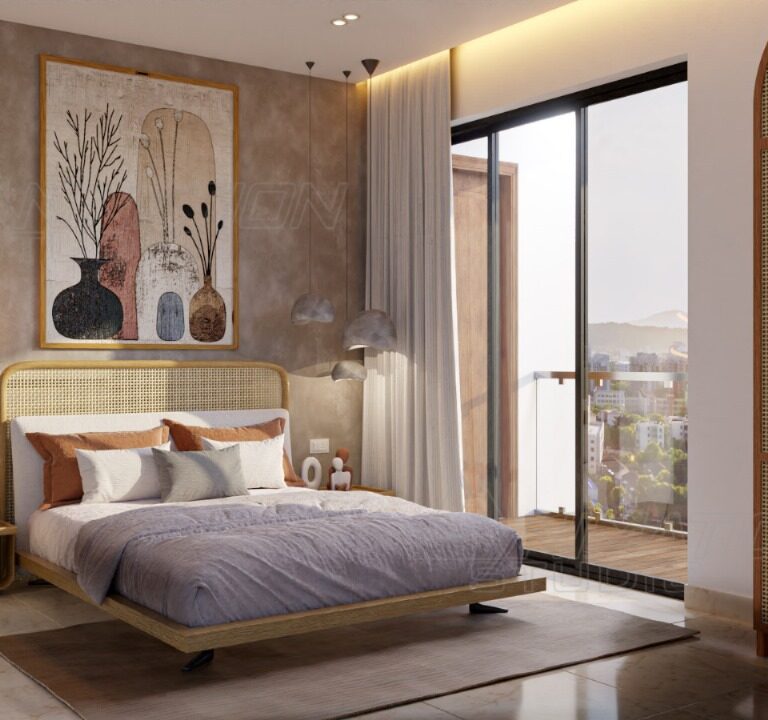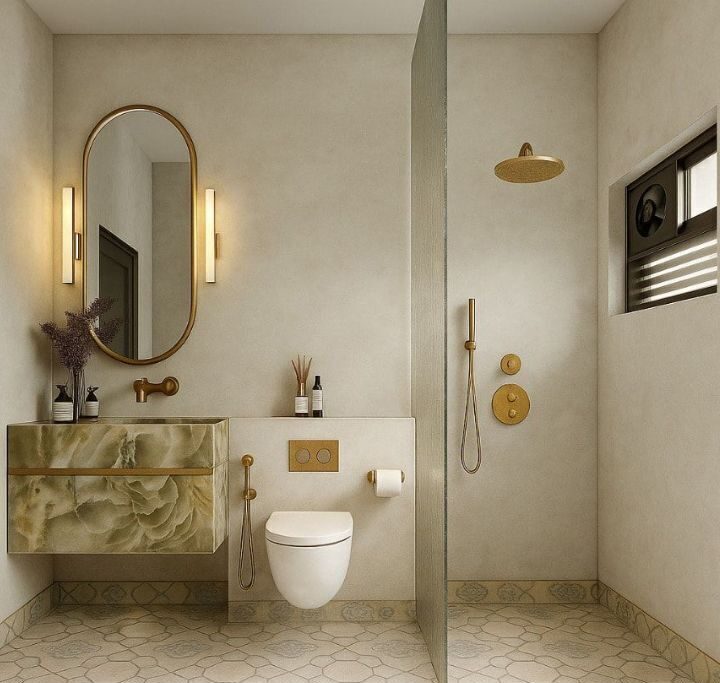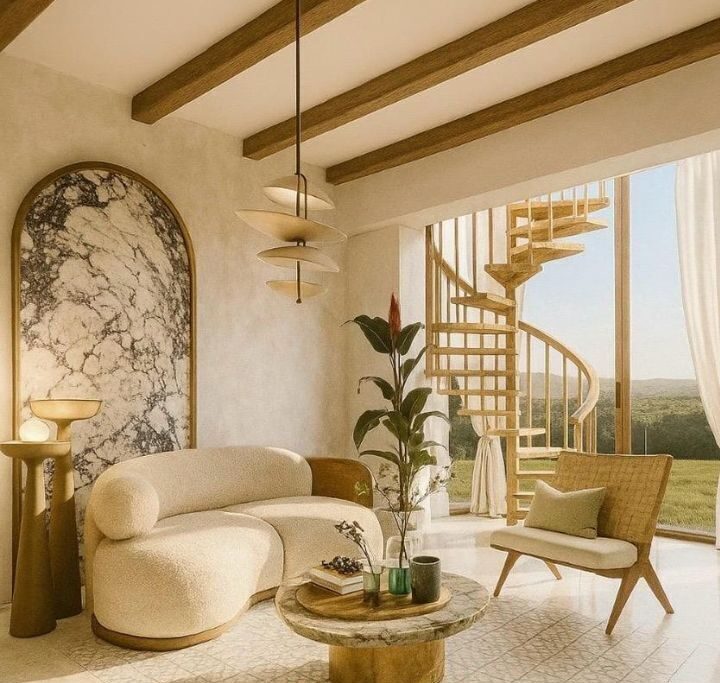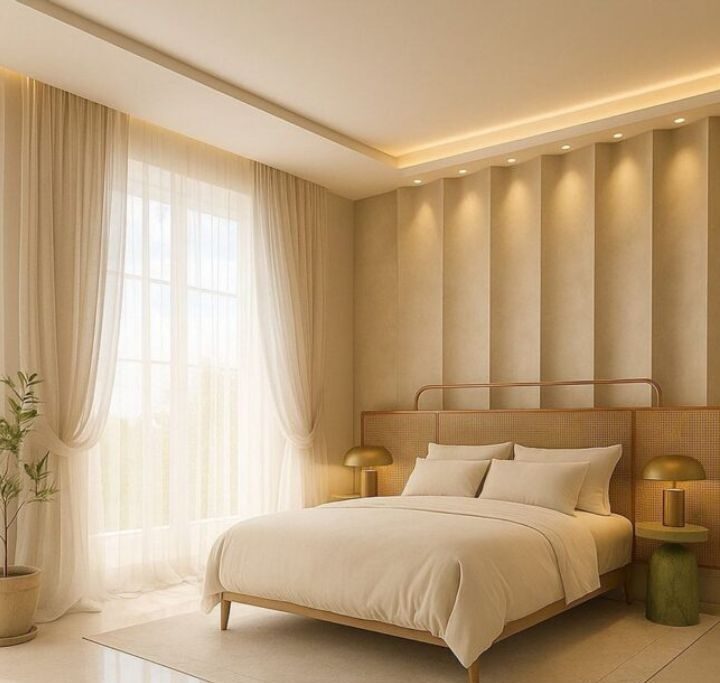like an Escape
Desire More Than Luxury
Own the Future.
La Safira redefines coastal living with exclusivity, emotion and enduring elegance

LA SAFIRA - by AAROHA
Inspired & named after THE SAPPHIRE, LA SAFIRA is an ode to resilience and elegance. At Aaroha Developers, each of our projects are named after a precious gemstone, symbolizing our vision of creating gem-like havens. Drawing inspiration from the craftsmanship of fine jewelry and the natural allure of gemstones, we meticulously design luxurious homes that reflect the finesse and quality of both worlds.
La Safira Highlights
- Exclusive 2 BHKs with Private Plunge Pools
- Peaceful Enclave in a central location
- Premium Finishes & Contemporary Design
- Vastu Compliant Layouts
- Ideal for End Use or Investment
Property Amenities
Premium Entrance Lobby
Modern Kitchen
Luxury Bathrooms
Exclusive Parking & Elevator

Quality Flooring

Balcony & Railings

Fiber Internet

Swimming Pool
Property Layouts
STILT FLOOR PLAN
The Stilt Floor Plan of La Safira blends elegance and functionality with ample parking, a grand entrance lobby and smooth driveways. It includes a security cabin, drivers rest area and a serene swimming pool with a landscaped deck, offering both comfort and convenience in a thoughtfully designed space.
- Floor : Stilt Floor Plan
- Purpose: parking and services
- Orientation: North (N), South (S), East (E) and West (W)
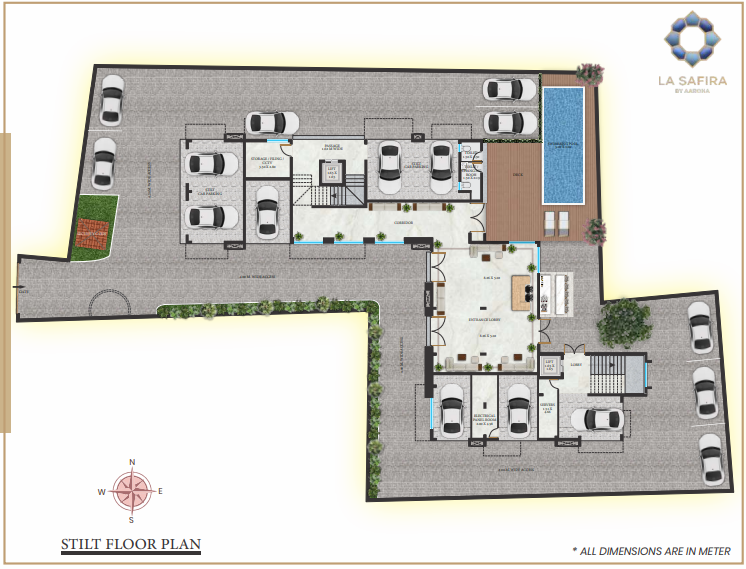
TYPICAL FLOOR PLAN
The Typical Floor Plan of La Safira reflects an ideal balance of sophistication and practicality. Each residence is designed to maximize natural light, ventilation and privacy with spacious living areas flowing seamlessly into private plunge pools and balconies. The thoughtful planning ensures every home feels airy, intuitive and intimately connected to its serene surroundings.
- Floor: 1st, 2nd & 3rd Floor Plan
- Purpose: Residential Suites
- Orientation: North (N), South (S), East (E) and West (W)
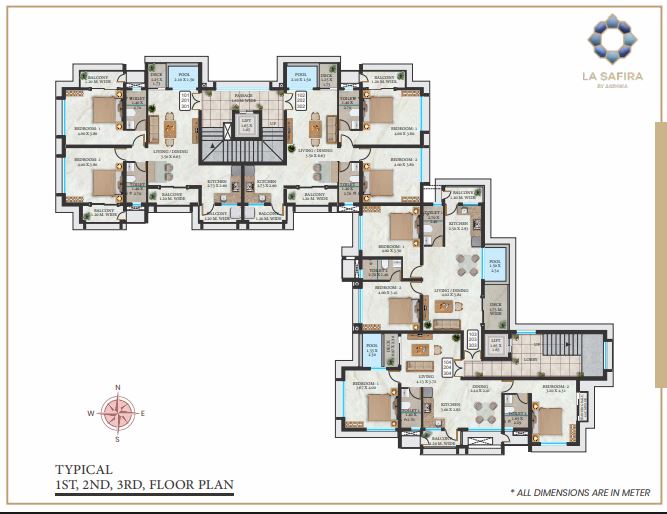
4TH FLOOR PLAN
The 4th Floor Plan of La Safira showcases the pinnacle of design efficiency and privacy. Featuring premium residences with well-defined living areas, spacious bedrooms and private plunge pools, every home is crafted to enhance natural light and ventilation. This level brings together exclusivity, comfort and architectural grace a perfect harmony of form and function.
- Floor: 4th Floor Plan
- Purpose: Premium Residential Suites
- Orientation: North (N), South (S), East (E) and West (W)
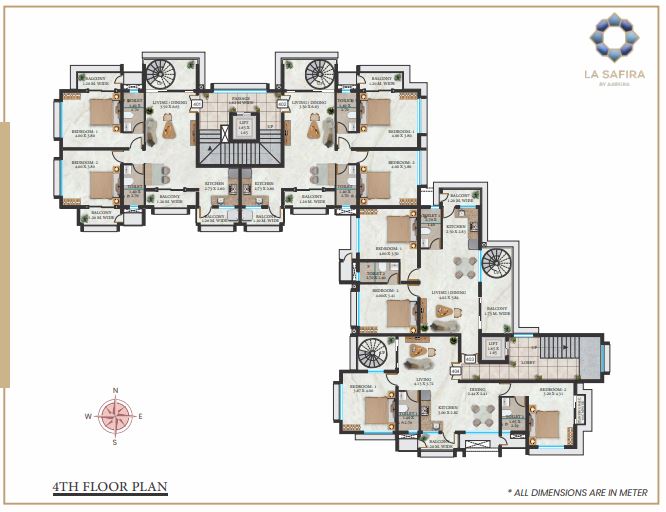
TERRACE FLOOR PLAN
The Terrace Floor Plan of La Safira embodies the essence of elevated living. Designed exclusively for the duplex penthouses, it features private rooftop plunge pools, open-air lounges and landscaped decks that frame sweeping views of Candolim’s serene skyline.
This level transforms every moment into an experience where sunsets meet stillness and sophistication finds its perfect horizon.
- Floor: Terrace Floor Plan
- Purpose: Private Penthouses with Rooftop Lounges & Plunge Pools
- Orientation: North (N), South (S), East (E) and West (W)
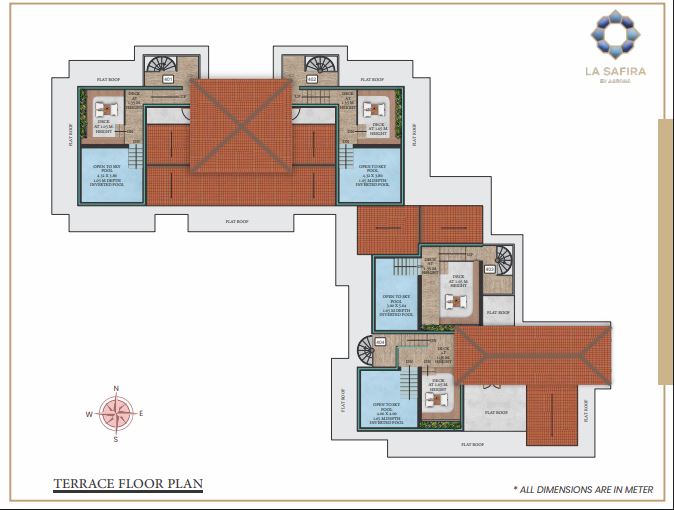
People Trust Us

Heidi Fisher
Marketing
Brock Foreman
Medical Assistant
Pierre Comeau
Web Designer
Amanda Beal
Dog Trainer
Abagael Long
Sales
Hanna Chen
Manager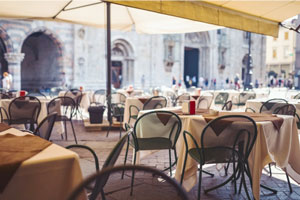
Fisherman’s Cove Bar & Restaurant
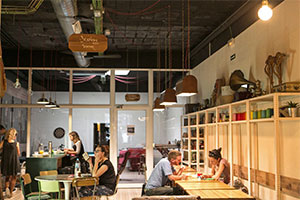
Win Grand Casino
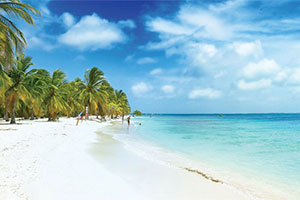
Taj Fort Aguada Resort & Spa, Goa
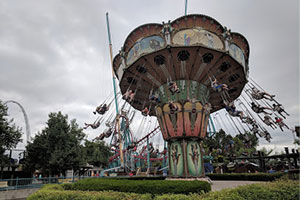
Fort Aguada
